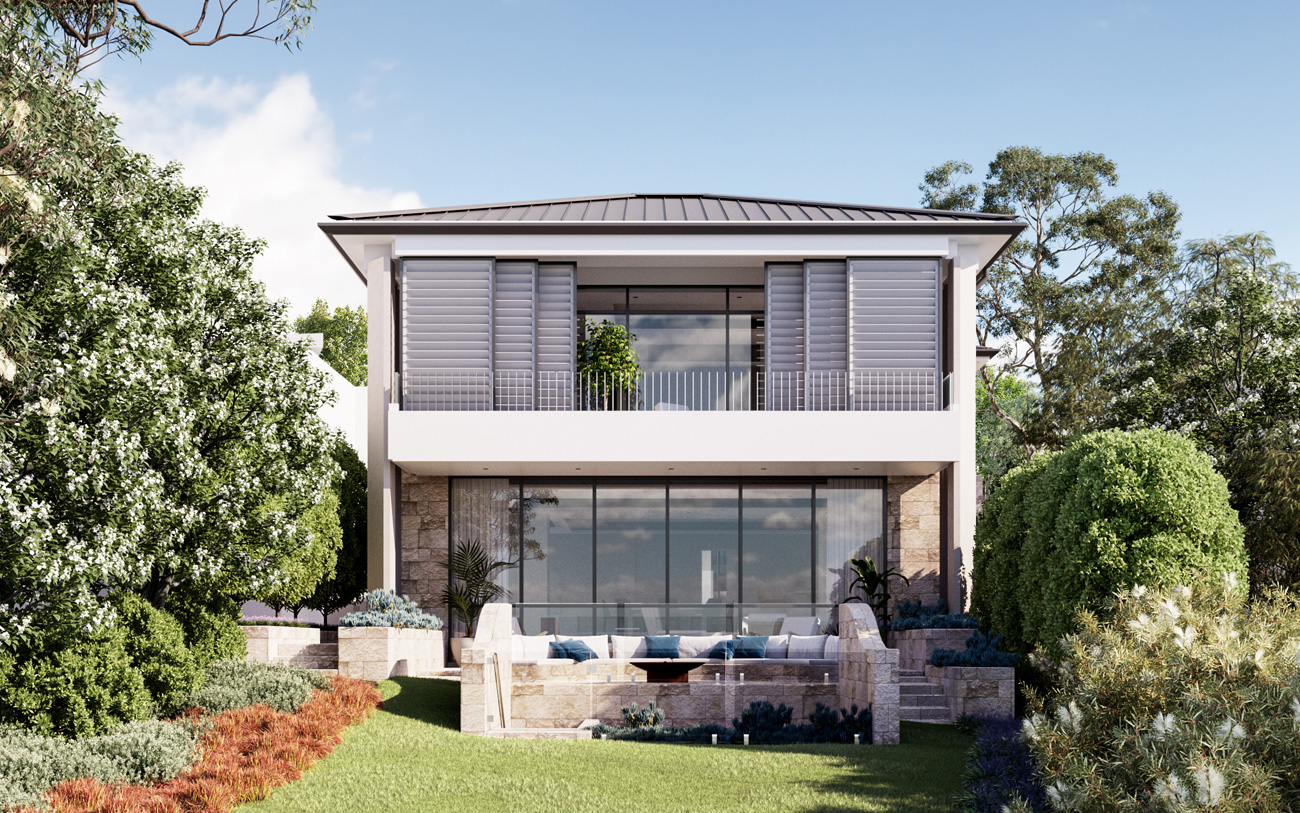
The Wybalena Residence is a prestigious family home located in Hunters Hill, one of Sydney’s most sought-after suburbs. The design of the residence carefully integrates with the natural environment, taking into consideration the site’s unique topography and the picturesque view of the Parramatta River. The design concept is to create a balance between functionality and aesthetic appeal.
The house is divided into two parts with a central courtyard that not only provides a seamless connection between the indoor and outdoor spaces but also serves as a focal point for the design. The use of light forms and lush integration of nature creates a harmonious balance between the built form and the natural environment. The internal functions have been carefully arranged in a layered composition to meet the needs of a large family while providing the wow factor that this phenomenal site deserves. The choice of materials for the house reflects the seaside setting, with stone cladding, white walls, and customized louvres. The three-storey residence comprises a total of 7 bedroom suites, an open living and dining area with the cella, a basement car park with a car lift & turn table, a home elevator access to all levels, an indoor recreational pool and outdoor spa, a home cinema & gym, a central courtyard with water features, and an outdoor terrace with views of the Parramatta River.
ZHENG & YU INVESTMENT, as the client representative, has managed the successful lodgement of the S4.56 application and is currently collaborating with consultants to work on the CC & CD documents for the project. ZHENG & YU INVESTMENT will continue to manage the project tendering, contract admin and construction superintendent. The project is due to tender by the middle of 2023 and commences construction by the end of 2023.
Services: Project Management
Type: House
Location: Hunters Hill, Hunters Hill Council
Floor Area: 1300m2
Construction value: $10M
Status: Design Development
Architect: Fabric Architecture studio & Altis Architecture